Passive heating and cooling
| our secondhand house |
To understand how passive solar design works, it is important to first consider how heat is lost or gained in a building. Heat transfer occurs through three mechanisms:
- conduction - the transfer of heat from substances in direct contact with each other
- convection - the movement of hot gases or liquids due to density and radiation - the transfer of heat energy by electromagnetic wave motion (this is the hardest one to explain, the best example is heat from the sun, which reaches us without contact with any substance or through gas or liquid movement)
How can we use these principles to keep a house cool or warm?
What about solar mass?
Solar mass is a common passive solar technique, and is great if you have a climate in which you get reasonable day time temperatures in which to heat a slab floor or internal wall and then a cool or cold night which would benefit from the gradual release of that heat. In our climate, that would be ok in winter, but in our humid summer, true thermal mass would keep the house hot all day and all night. Also in really cold climates, if the mass never heats up, it just becomes a massive heat sink that makes it hard to heat your house. Make sure you read about thermal mass and how it would perform in your climate before you include it in your design.
More information here and here.
How do we apply this concept in our house(s)?
The house at Eight Acres was not orientated correctly. The veranda is on the south, so it is cold in winter. We at least have no windows on the western side (hot afternoon sun) and a car port on the east shades us from morning sun. The house is well-sealed, and heats up quickly in winter. Unfortunately it also heats up quickly in summer! There are not enough windows to create airflow, allow we have installed ceiling fans in every room to assist with this. The house is insulated in room and wall cavities (looks like the minimum requirement though) and has a zincalum roof, which reflects radiant heat.
Our secondhand house at Cheslyn Rise is orientated with the veranda facing north and the master bedroom east (lucky we are early risers). The enclosed veranda (storage area) is on the south. The house has lots of windows to allow cross-breezes. We will insulate the roof and the walls where possible. I suspect that it is going to be drafty in winter, but we have plenty of wood to burn to keep us warm and I will be knitting some door snakes and sewing curtains. I'd like to get some outdoor window shades when we see where the radiant heat is a problem.
Have you used passive heating and cooling in your own house?
A secondhand house for Cheslen Rise
A tour of our secondhand house (BEFORE)
The story of our secondhand house - Part 1
Choosing insulation for our house
Renovating a Queenslander house
Building the Queenslander house - book review
Stairs for our secondhand house
Removing asbestos from our secondhand house
Another update on our house progress
How to choose exterior paint colours
And one more update on our house progress
Keeping our house warm in winter
















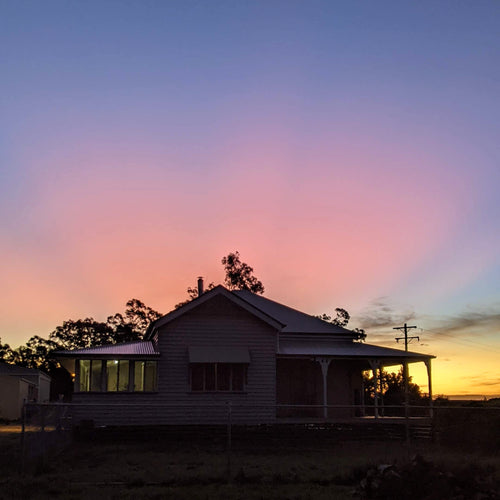
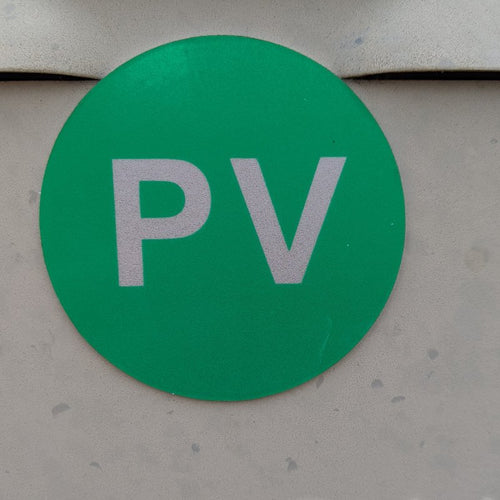
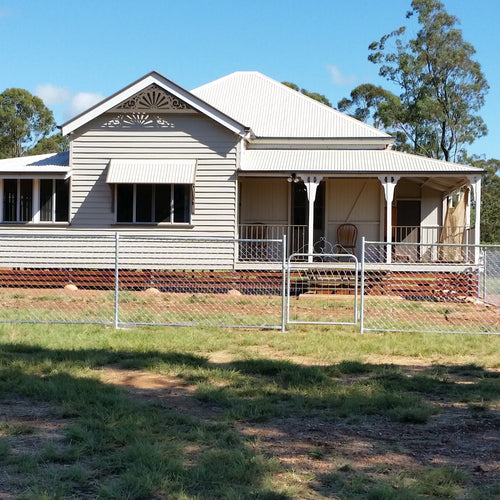
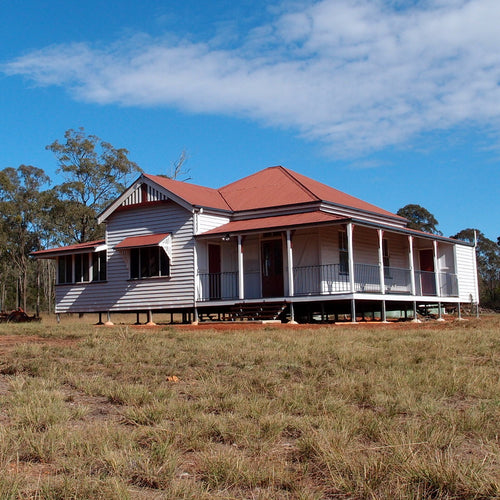
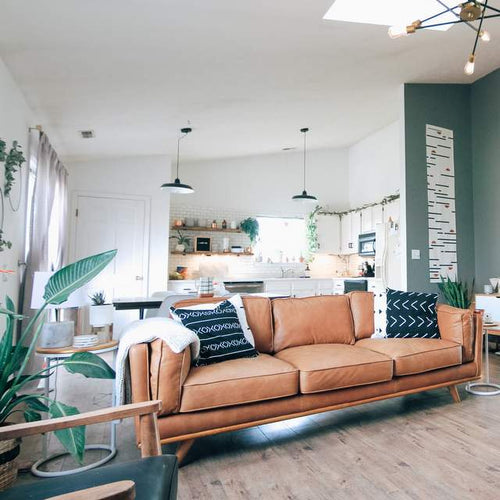
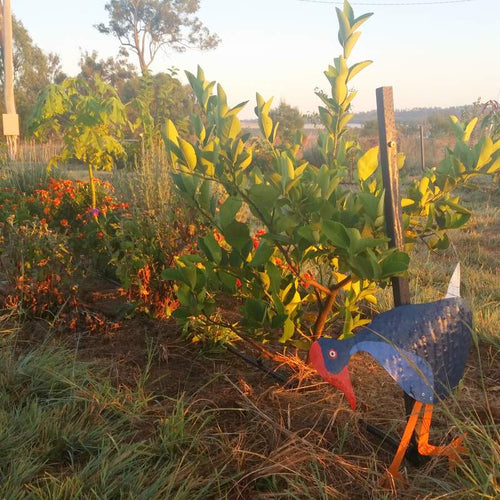



Leave a comment