Secondhand house update: what's taking so long?
The shed
I don't know if I've really explained the shed before. The intention of the shed is a workshop and storage space so that we can keep the house free of clutter. We chose a big shed because we didn't want to have to build another shed if we ran out of space. Its 15m (three 5m bays) by 12m by 4m high. The two bays closest to the house have roller doors. The final bay has a mezzanine floor, which we will use for storage. We will also build a space under the mezzanine for the freezers and a soap-making/honey processing kitchen.
So far we have council approval for the shed, we had rainwater tanks hooked up, we have rodent-proofed the gap between the wall and the slab and filled the shed with a surprising amount of stuff already. We haven't organised the room under the mezzanine, shelving for the mezzanine, electrical wiring (connected to solar PV I hope), however I have bought a secondhand kitchen!
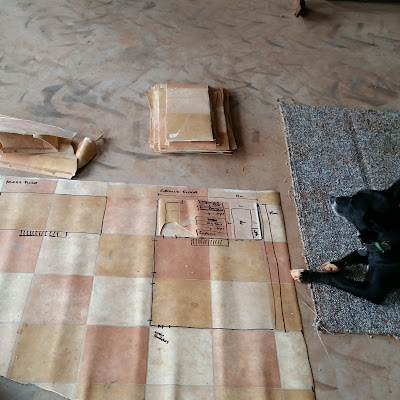 |
| Taz helping me with the plan of the shed |
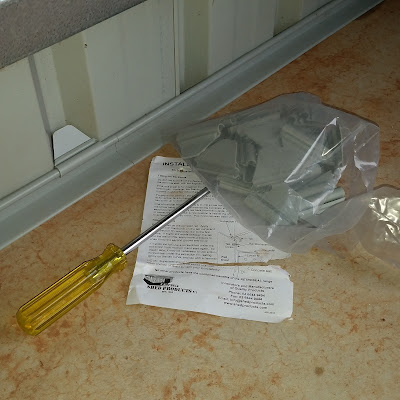 |
| rodent-proofing |
| shed kitchen waiting to be installed under the mezzanine |
The bathroom
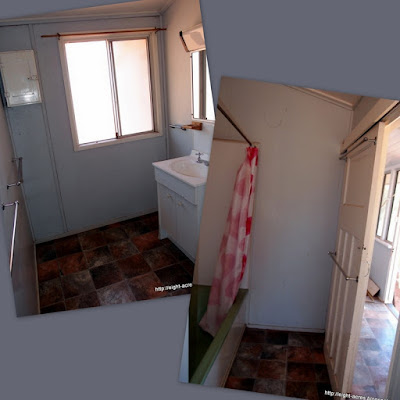 |
| few before photos from the bathroom |
| can't wait to try that bath! |
| The toilet is hiding behind the tiled wall |
| Mirror and light to go above the vanity |
 |
| ready to paint in the lounge and master bedroom |
New floors are next
A secondhand house for Cheslen Rise
A tour of our secondhand house (BEFORE)
The story of our secondhand house - Part 1
Choosing insulation for our house
Renovating a Queenslander house
Building the Queenslander house - book review
Stairs for our secondhand house
Removing asbestos from our secondhand house
Another update on our house progress
How to choose exterior paint colours
And one more update on our house progress
Keeping our house warm in winter




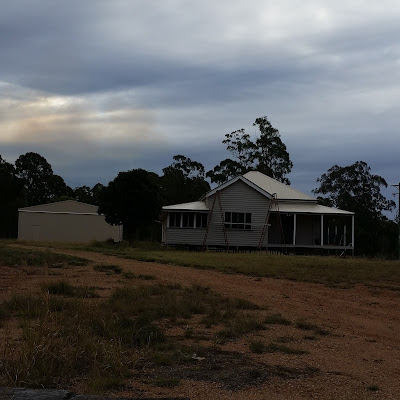












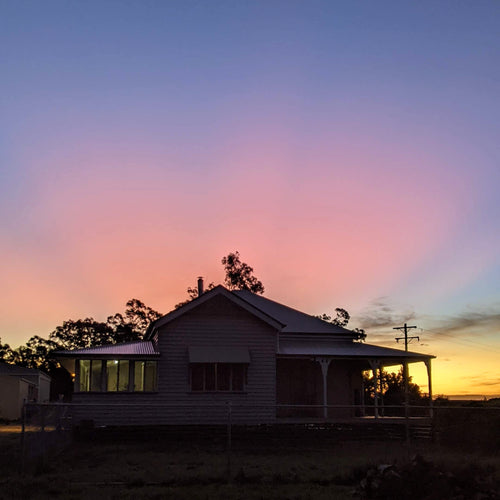
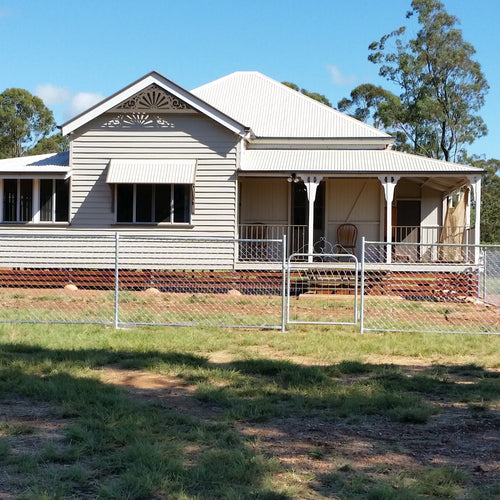
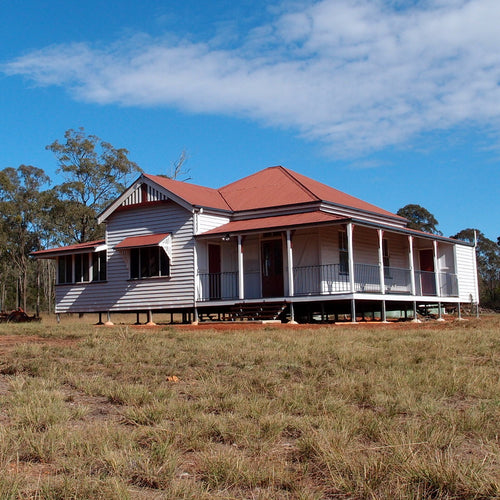
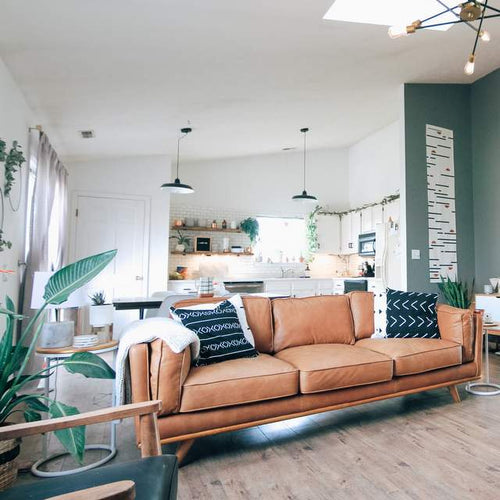



Leave a comment