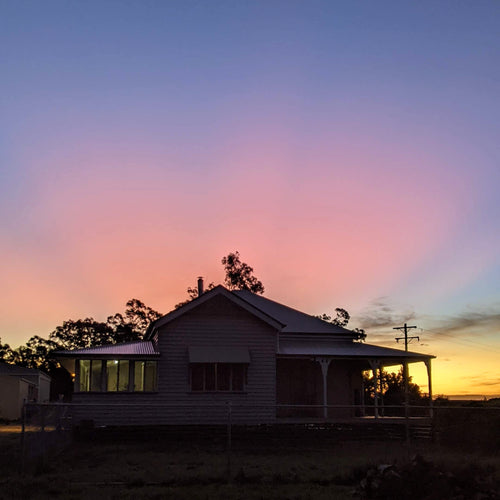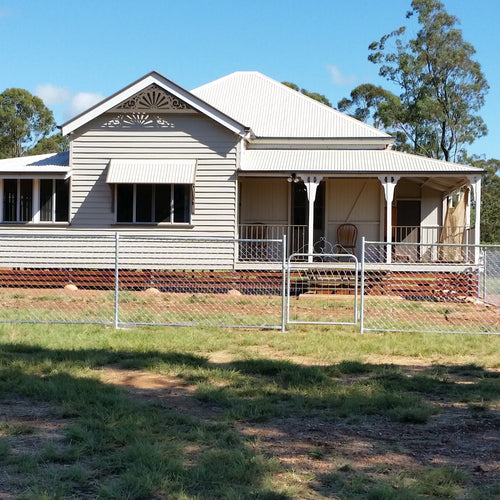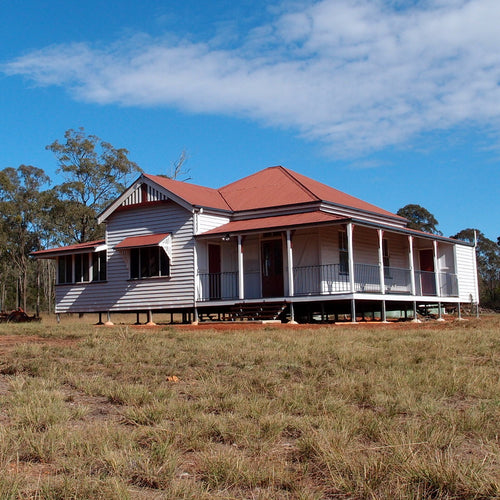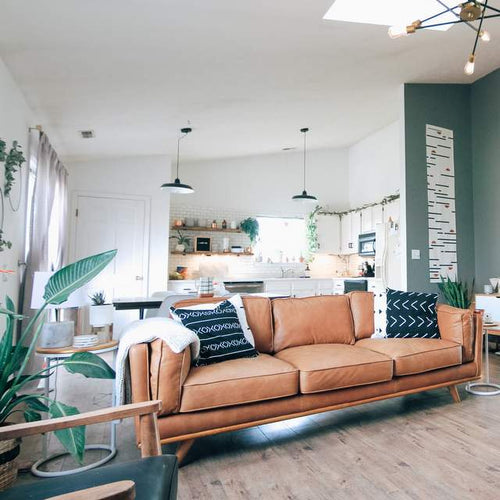Stairs for our removal house
When we moved our secondhand house to Cheslyn Rise last year, the one thing that the removalist would not do was replace the external stairs. At first I wondered why, but when the house was settled in its new location, it was obvious that the old stairs were the wrong height!
The thing with a removal house, is that it generally gets set up differently in its new location, different orientation, different height, so it needs different stairs. We had thought of just modifying the old stairs, but they were in terrible condition, quite rotten, which is another reason the removalist would not want to reinstate them.
| The house in its original condition - the old ramp |
| More original house - old wooden stairs |
| the house when it first arrived - floating! |
First we decided to get rid of the ramp that used to go up to the veranda because to meet modern building requirements for ramp slope it would have had to wrap right around the house! We moved a handrail and put in a set of lovely wide stairs in a different spot instead.
From the “sunroom”, the door previously opened out directly onto stairs, but this is also not allowed anymore, so we had to build a platform to step out onto instead. To make things even more complicated, each set of stairs was a slightly different height due to our uneven house pad and the different starting points, but we wanted to try to keep all the stair tread spacings consistent to prevent tripping when using different stairs.
| working on the front steps |
| The front steps - finished |
The most important thing for a new house is comply with local building codes. In Australia, we have to comply with the Building Code Australia (if you are modifying an existing house and don’t HAVE to get building approval this is optional, but can be used as a guide to good practice, don’t get me started on how much I hate having to comply with building codes!). Pete had made industrial stairs before and was prepared for some tricky precision welding work, but fortunately the residential code is more lenient than the industrial code, although it still reads like some kind of logic problem. You should read the code for yourself, but the most important points that we needed were:
- Ensure that your design will be within the riser (vertical distance between treads), going (horizontal distance between treads) and slope requirements
- A 125mm sphere must not pass through a riser opening – remember to take into account the thickness of your treads as well as the riser spacing
As we were considering different tread options (used vs. new), which were different thicknesses and widths, and different numbers of treads for different heights of stairs, it did get complicated! We worked it out roughly using a spreadsheet with the different options (who would have thought trigonometry would be useful after highschool?!), to give us an idea of how many treads and the distance from the house to the bottom of the stairs for each set, but in the end we had to draw out each set of stairs on a large piece of plywood just to make sure we had it all right before Pete started cutting and welding it all together.
| working on the kitchen stairs |
| more kitchen stairs progress |
| the kitchen stairs finished |
We bought standard tread brackets from a welding supplies store (for cheaper than you would make them) and Pete cut the stringers from galvanised RHS. He made brackets at the top for attaching the stairs to the house (remember that the distance from the veranda/platform etc onto the top step must be the same as the distance between each step and again with the bottom step to the ground!). And at the bottom he attached a vertical length of RHS which we cemented into a 50cm deep hole.
For the short stairs, we bought a flight of eight steps from the removalist we used, and we were able to use 3 for the sunroom stairs and 5 for kitchen stairs. They were unpainted except for a little stripe on each side, so Pete sanded them and they came up like new. For the longer stairs at the front of the house, we bought 4 new treads made by a local saw mill. Again, Pete had to sand these to prepare them. For the platform, we took decking boards off the old ramp and cut them to suit.
| the back "platform" |
| working on the back stairs |
| The platform finished (it does have handrails though) |
It took us several weeks to install each set of stringers, cement a pad at the correct height under each set, sand and prepare the treads, and finally install them on the stringers and seal them with wood oil. I am so glad we bought a second hand cement mixer, no more mixing in the wheel barrow!
It was a wonderful feeling to see the new stairs finished. Not only is access greatly improved, but it looks inviting, I love the long stairs that we put on the front.
Have you built stairs? Any tips to add?
A secondhand house for Cheslen Rise
A tour of our secondhand house (BEFORE)
The story of our secondhand house - Part 1
Choosing insulation for our house
Renovating a Queenslander house
Building the Queenslander house - book review
Stairs for our secondhand house
Removing asbestos from our secondhand house
Another update on our house progress
How to choose exterior paint colours
And one more update on our house progress
Keeping our house warm in winter























Leave a comment